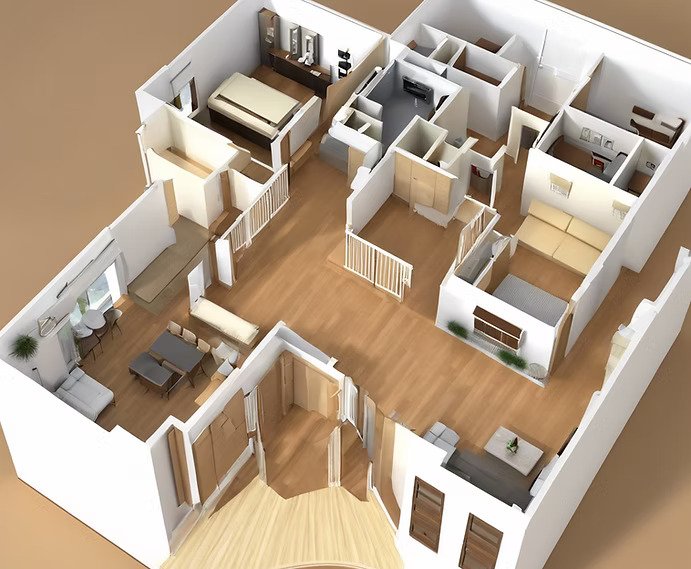3D Floor Plans
Proper Floor Planning
Welcome to our design services! We specialize in creating extensive design solutions, including 3D models and real-time walkthroughs of your space.

Do You Need Help?
646-617-9224
Need expert guidance for your next project? Whether you're planning a renovation, redesign, or a brand-new space, our team is here to assist you every step of the way. Get in touch with us today to bring your vision to life with precision and creativity.
Overview
Our offerings also include detailed 2D floor plans, elevation drawings, and realistic visual aids to effectively communicate new concepts. These tools are especially beneficial for attracting investors and justifying expenses that may not be easily understood.
At Materium, we bring your ideas to life with cutting-edge 3D floor plans that provide a clear and immersive vision of your project before construction even begins. Our advanced modeling techniques allow you to explore your space in detail, making it easier to refine layouts, visualize materials, and ensure every element aligns with your expectations.
Beyond 3D models, we offer real-time walkthroughs, 2D floor plans, and elevation drawings that enhance communication between designers, clients, and stakeholders. These visual tools not only streamline decision-making but also serve as powerful assets for securing investor confidence and justifying project costs.
Whether you’re developing a residential, commercial, or large-scale architectural project, our 3D solutions eliminate guesswork and provide a realistic preview of the final outcome. Let us help you turn concepts into compelling, tangible visuals that bring your vision to life with precision and clarity.
